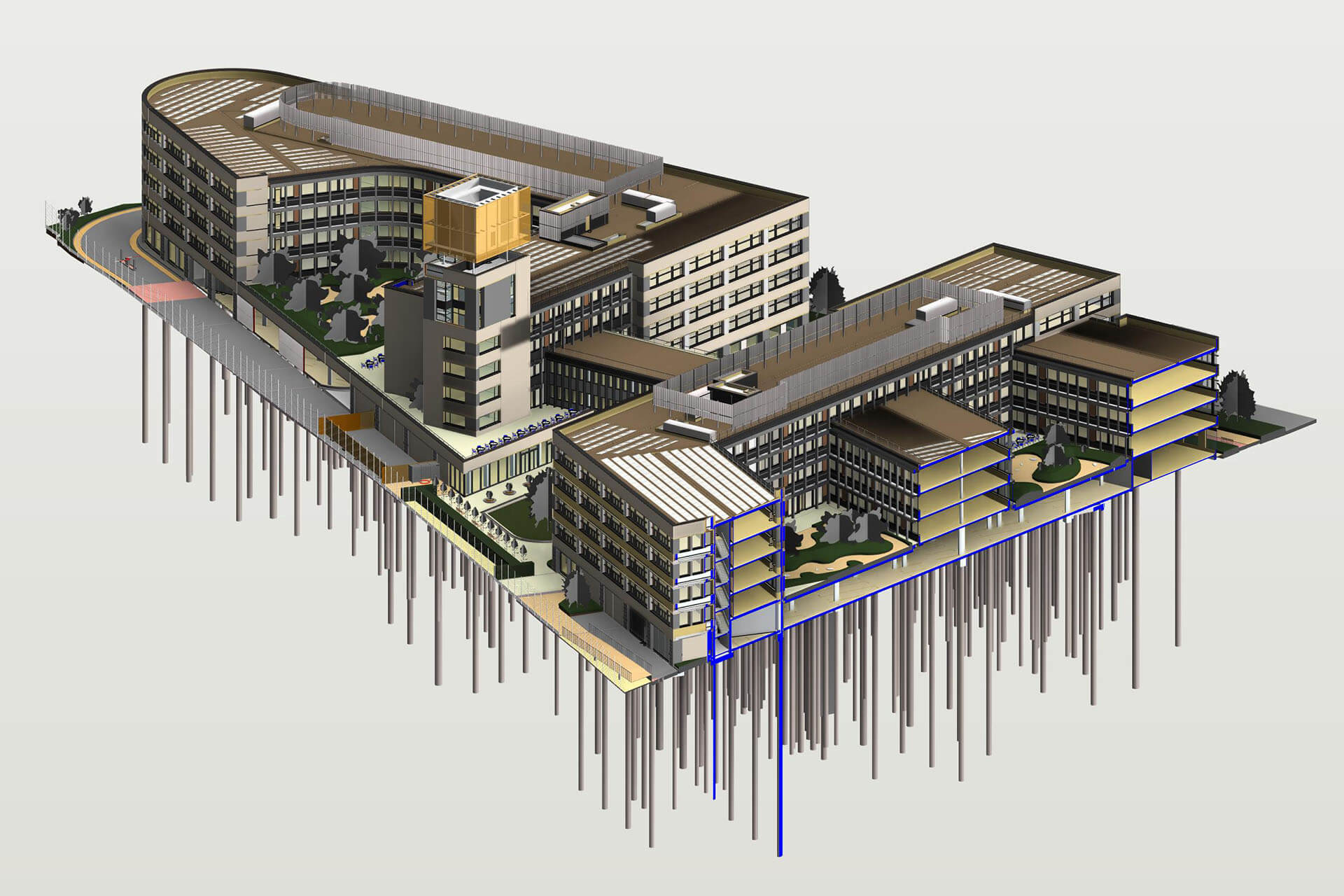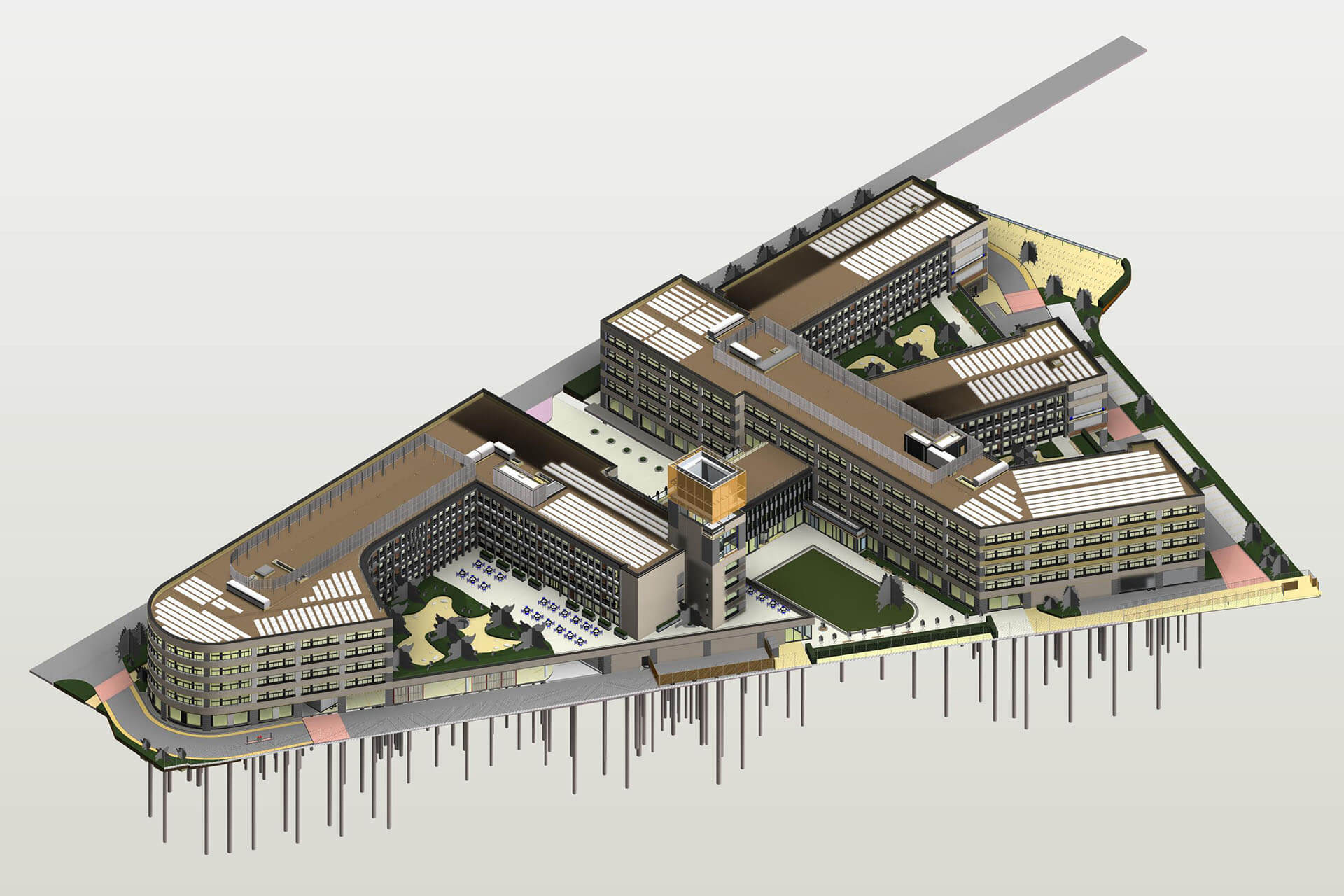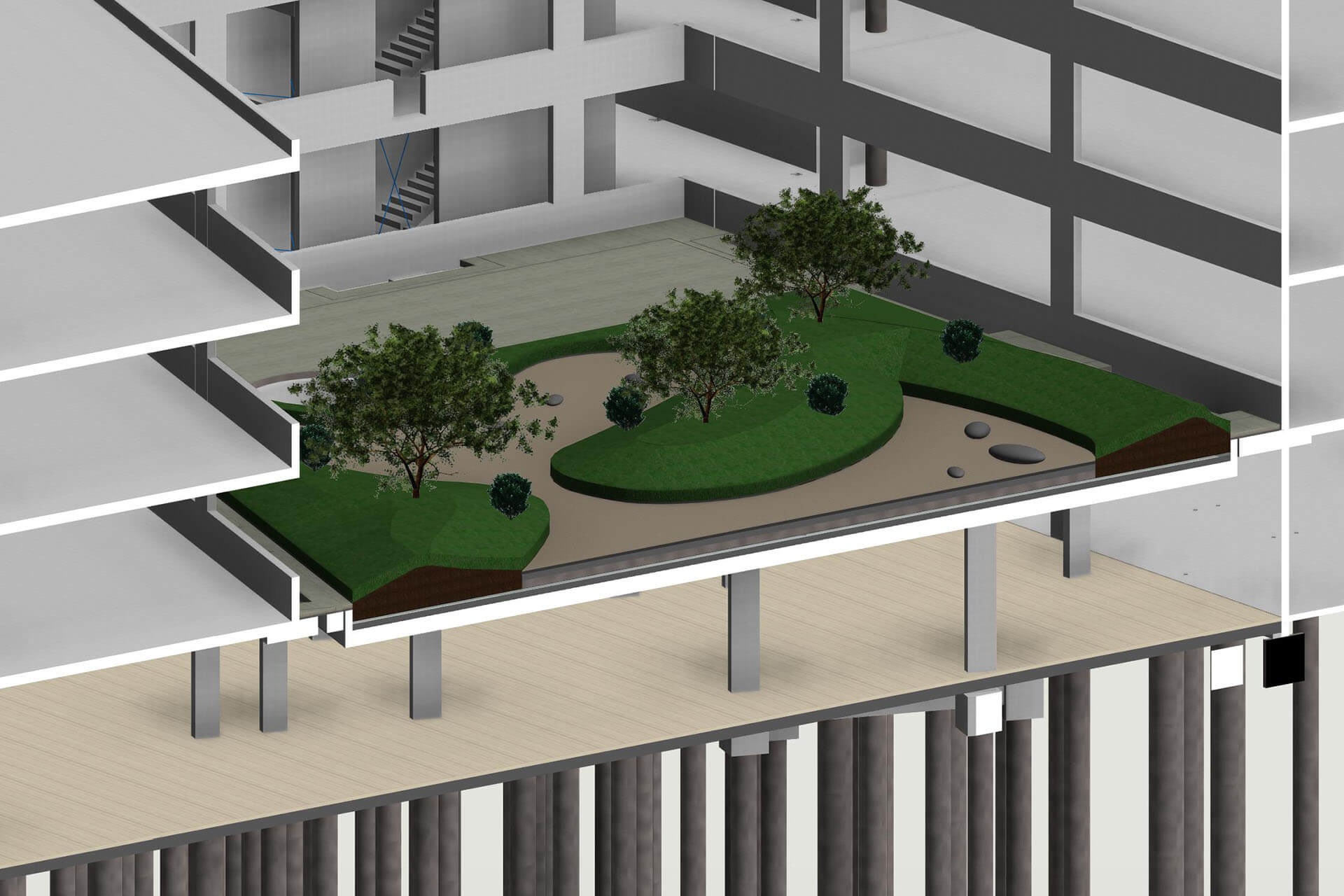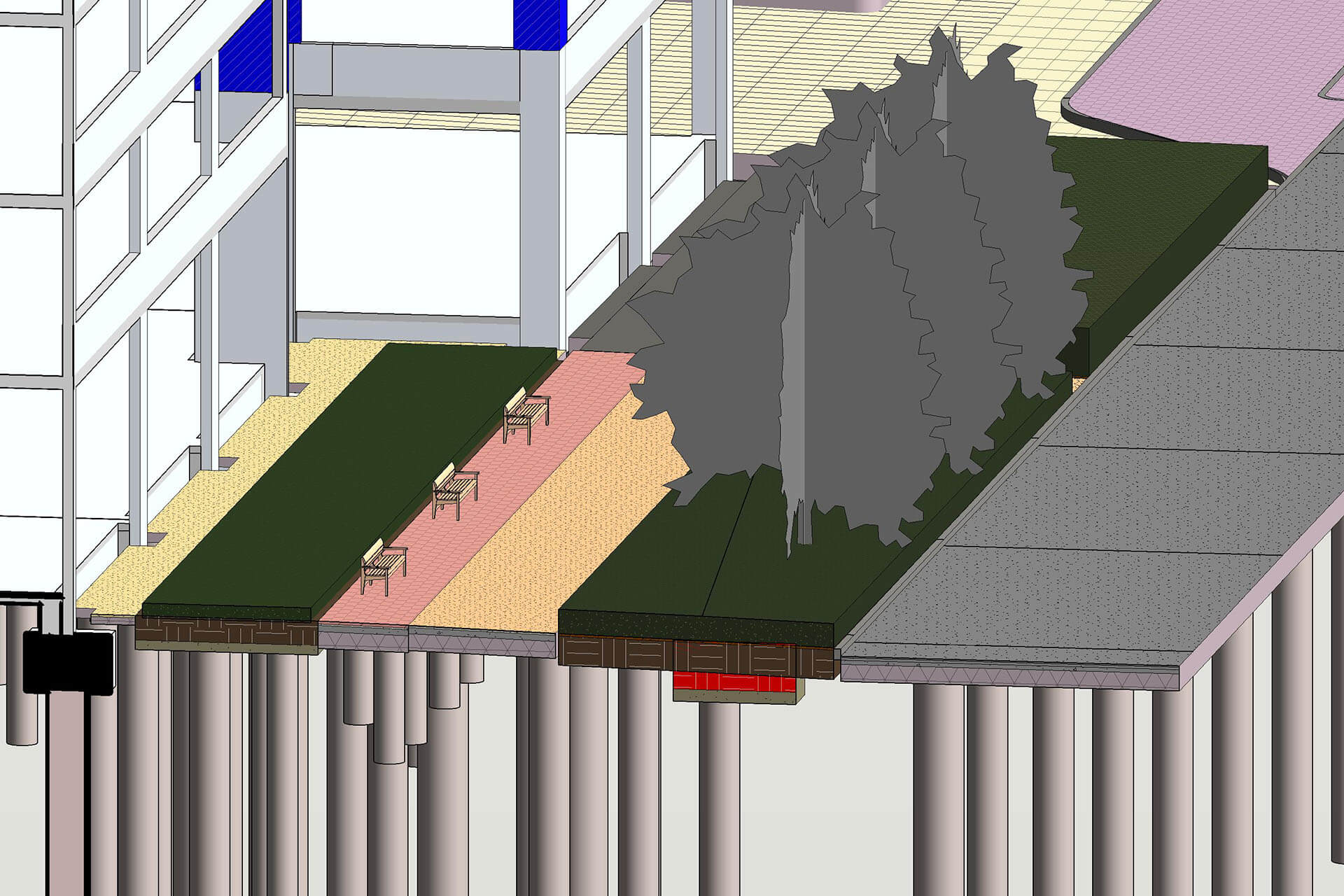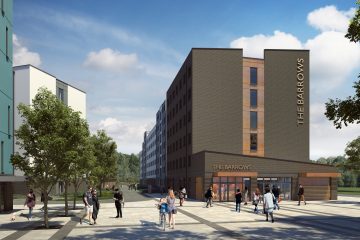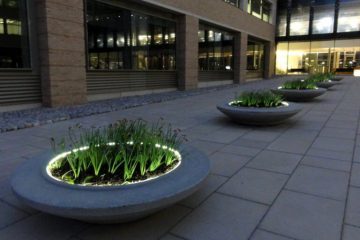BIM is an integrated process for the design of buildings and associated landscape and plays a major role in facilitating the delivery of sustainable construction.
Open Spaces has delivered BIM projects since 2016 by using a coherent system of 3D models and working collaboratively with other design professionals and engineers. It has greatly increased the efficiency of the design process but also enabled us to achieve significant time and cost savings for design co-oordination across the sectors, which will provide our clients with substantial benefits. We can provide a comprehensive package or individual items including 3D CAD models and information exchange.
Do you need Professionals for your project?
Find out how we can support your project from start to finish.



